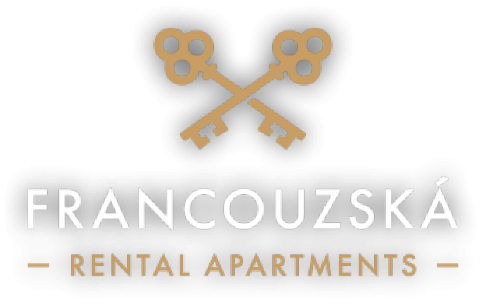


Exclusively equipped rental apartments in the heart of Vinohrady.
interior designer Tibor Csukás
There are four student apartments on the first and second floors. The layout is based on a fragmented space, which is defined by the supporting structures of the house. Three separate rooms and a common background were created in the interior design of the apartment. Two rooms are designed for one student, one room is for couples and offers a folding bed combined with a sofa. In the central hallway, there is a kitchen with a dining room, which is followed by a bathroom, a separate toilet and a pantry. In order for the spaces to not look cramped, an overall white interior was chosen for maximum illumination of the narrow kitchen space. The predominant white color on the walls and furniture is complemented by light oak wood decor both on the floor and in the details of the built-in furniture. The color accent is created by the green glass tiling of the kitchen counter and the colorful chairs in the rooms. To soften the rooms, white wallpaper with a fine structure of a plant motif was used. The wall at the dining table is provided with a magnetic coating, which allows users to complete the space according to their imagination, share and communicate using images or text. Each student has a desk and plenty of storage space.
The third floor consists of two management apartments. By releasing the layout, a spacious living room with a seating area, a comfortable dining table and a generous kitchen with a bar was created. The living room is decorated in a gray-blue shade of painting in combination with oak wood on the floor and kitchen tiling, including a worktop. The contrast is provided by a high-gloss black kitchen, an anthracite sofa with curtains and a dining table with chairs that combine black with oak wood. The design of the living room is underlined by sophisticated lighting that allows to create different moods. There is a cozy bedroom and a second room. There is plenty of storage space and a bathroom.
Two maisonette apartments were designed in the attic. The maisonette apartments represent a unique concept of single space living in a large style full of light and vistas. The lower part consists of one living space partially divided by a chimney body with a fireplace. In the gallery there is a bedroom with a glass bathroom. The space is generally richly lit and combines a predominantly white color with black details and lines. A significant element is the stone veneer of the fireplace and the gable walls by the stairs.